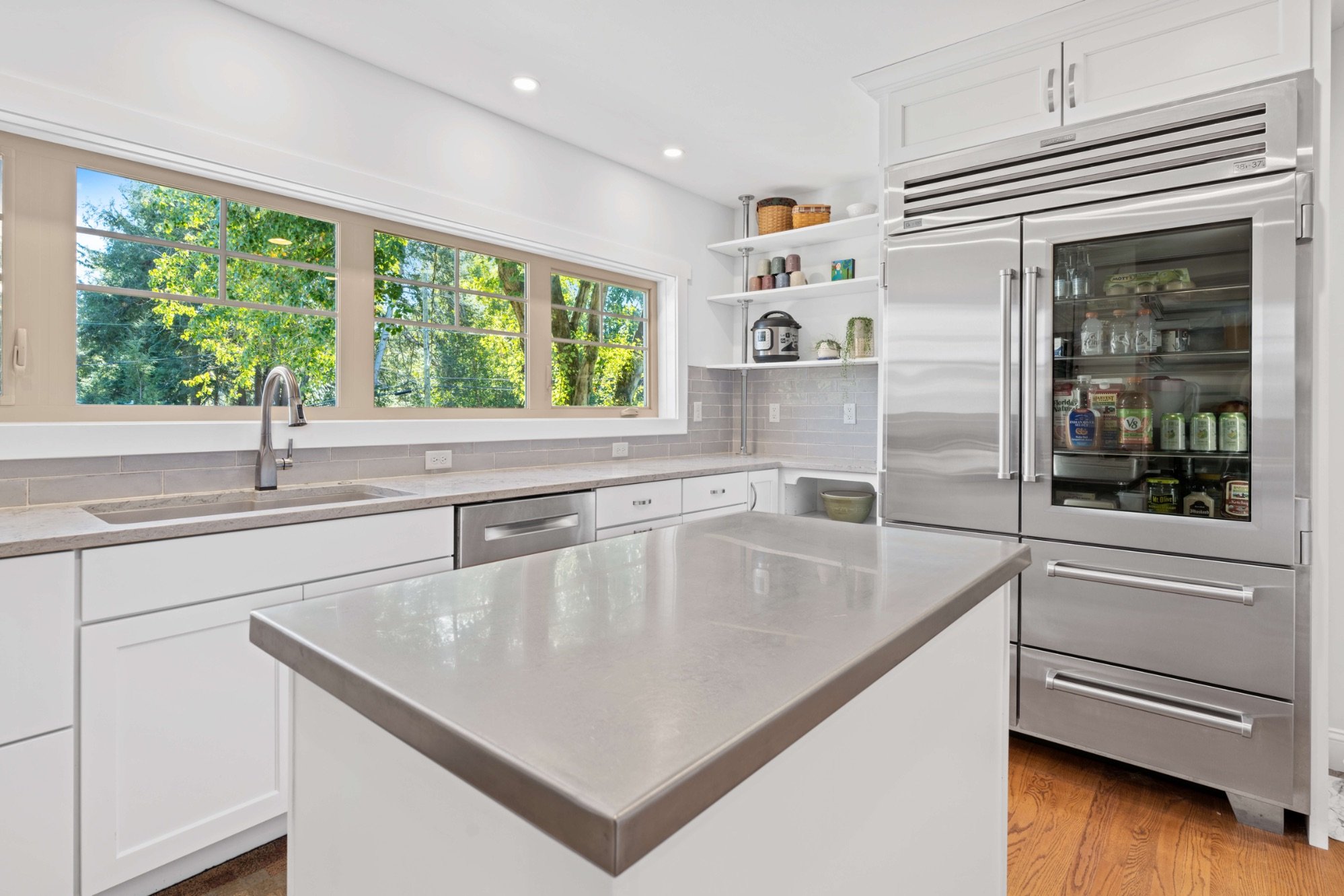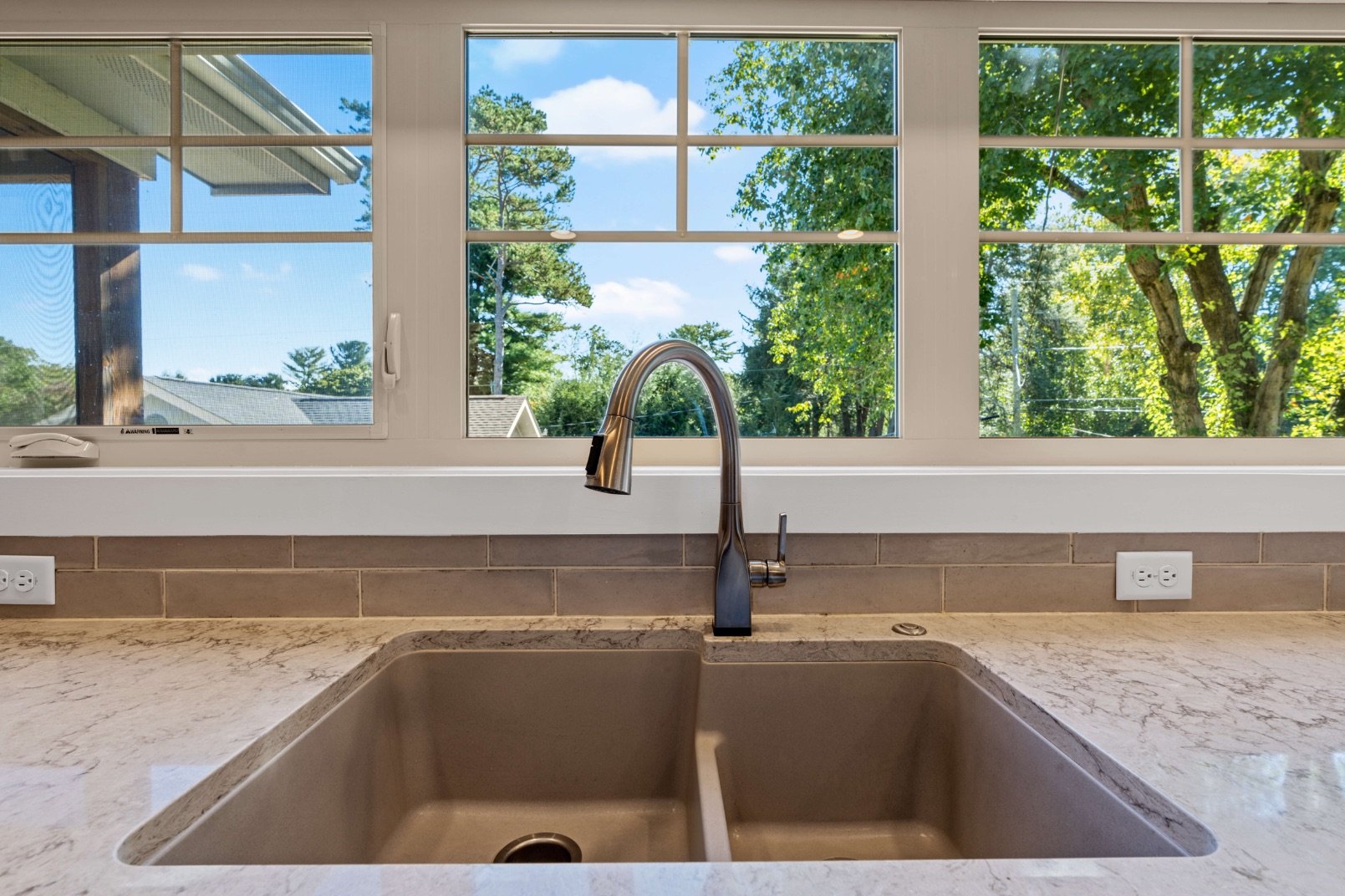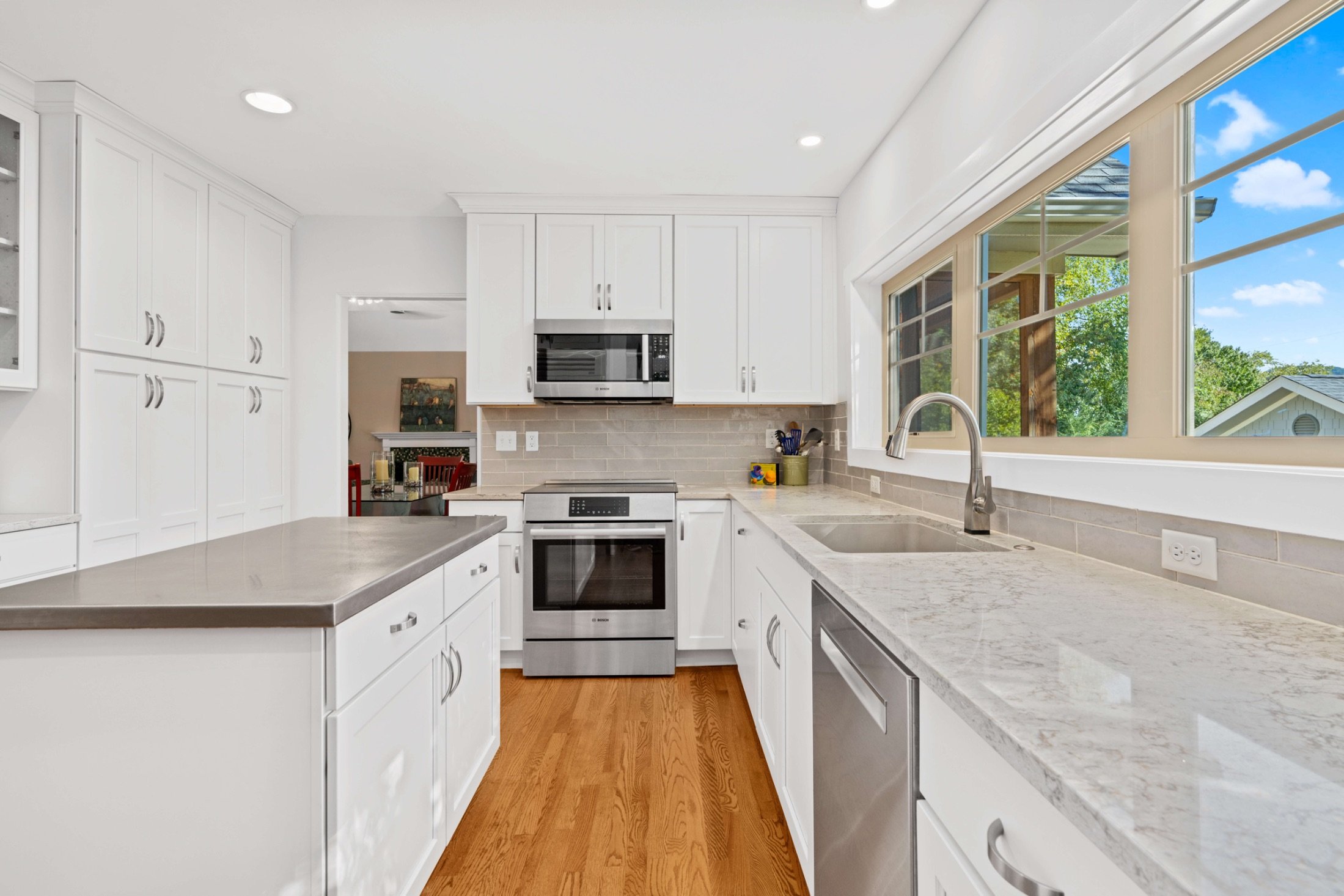North Asheville Natural Light
This client knew from the start they would tailor their kitchen around their new Sub-Zero Pro 48 model with glass door, and they wanted this gorgeous state-of-the-art appliance as the room's new focal point.
CABINET COLOR
Light and bright was the theme for this kitchen remodel, and even with the new 4-wide awning windows installed by HomeSource Builders, they wanted more. They went with Oyster White paint finish on their Wellborn Cabinets, which gave them the vivid brilliance they imagined.
They both LOVE to cook, so they wanted a durable prep-space top that could take a beating. We commissioned a local stainless-steel fabricator to create this fabulous custom island countertop.
The owners used attractive yet sturdy custom industrial pipe shelving to store their small countertop appliances. They provided photos to show us precisely what they wanted for their laundry room, and we replicated the look using a two-toned hexagon floor tile to add some whimsy to this sterile and practical space.
Dreaming of building or remodeling?
Contact us for custom & semi-custom cabinetry, room design and layout, flooring, and more!
Products used in the kitchen:
Cabinets: Wellborn Premier Series Galena Full Overlay Maple wood species, Oyster White Paint, with stacked molding.
Cabinet Hardware: Top Knobs Crescent Pull – Brushed Satin Nickel
Countertops: Caesarstone Moorland Fog with Eased Edge
Back Splash: Speartek Altea 3” x 12” grey glossy
Products used in the Laundry Room:
Cabinets & Hardware: Same as kitchen
Flooring: Scripter Glazed Porcelain 8” Hexagon



