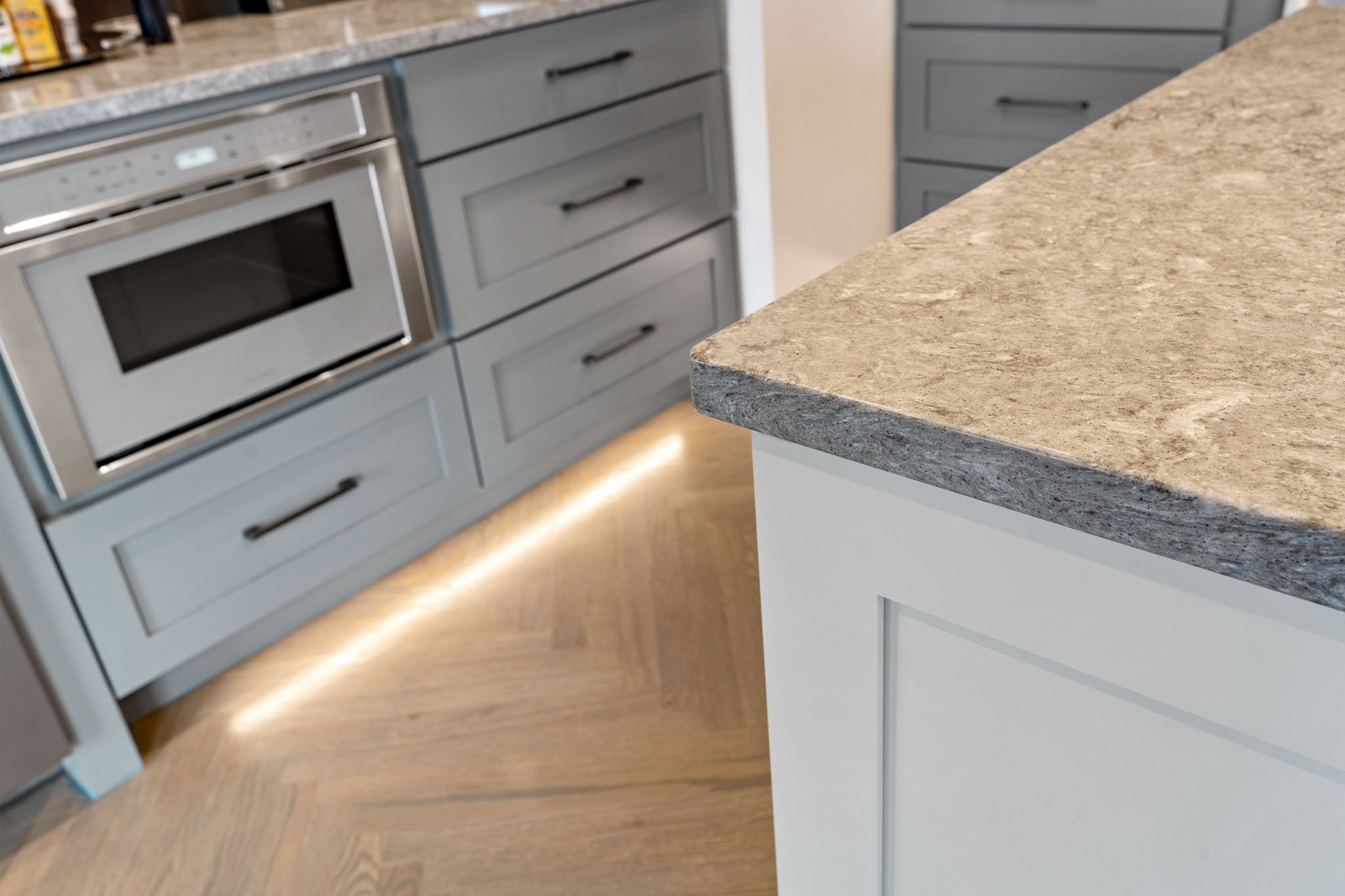Top of the Town Transitional
The clients’ decision to refresh their home, originally built in 1989, was driven by a desire to modernize the space and increase its market value for a future sale.
Remodeling this 1989 mountain home took it to brand new heights
Working on this remodel in 2019 and 2021 was a delightful experience. At HomeSource Design Center, we truly enjoyed collaborating with the clients to bring their ideas to life. They envisioned a cohesive, elegant look that would align with their evolving tastes and needs, focusing on both functionality and style.
Our team provided a variety of design services and premium materials that not only enhanced the beauty of the home but also improved its functionality. Seeing the transformation and the happiness it brought to the clients made it all worthwhile.
Dreaming of building or remodeling?
Contact us for custom and semi-custom cabinetry, room design and layout, flooring, and more!
Kitchen
Cabinets: Wellborn Premier Series - Prairie, full overlay door style, Maple wood species. The kitchen island features a Grey Mist paint color, while the perimeter cabinets are Willow.
Backsplash: Aventis Thinner - Eclipse 39” x 118” with Charcoal Gray Tec Power Grout.
Countertops: Caesarstone Quartz Tops in Turbine Grey.
Upstairs (Jack & Jill) Bathrooms
Cabinets: Wellborn Estate Series - Elegant Bath Collection - Upton furniture series, Prairie full overlay door style, Maple wood species. One bathroom is Grey Mist, and the other is Willow.
Shower Walls: Florida Tile Precious HDP, Color: Calacatta 18” x 36”.
Shower Floors: Portfolio Ash Greg 2” x 2” glazed ceramic mosaic.
Vanity Tops: Caesarstone Quartz in Coastal Grey.
Bathroom Floor: Florida Tile Precious HDP Calacatta 12” x 24”.
Main Level Guest Bath & Laundry Room
Cabinets: Wellborn Select Series, Maple, Hancock door. Grey Mist paint in the guest bath, and Willow paint color in the laundry room.
Flooring: Florida Tile Precious HDP Calacatta 12” x 24”.
Unfinished Hardwood Flooring
Flooring: 2 ¼” Red Oak Select, used in the main level guest bedroom and kitchen (in a herringbone pattern), and throughout the upper level except bathrooms and the master bedroom.
Master Bath
Shower Walls: River Marble unpolished 12” x 36”, color - Smoky River.
Shower Floor: Ironcraft 2” x 2” mosaic unpolished, color - Sable Black.
Bathroom Floor: Daltile River Marble Smoky River 12” x 36”.
Master Bedroom Closet
Shelving: Cope Closet System ventilated shelving in driftwood stain.
Downstairs Guest Suite Bathroom
Shower Walls: Florida Tile Precious HDP, Color: Calacatta 18” x 36”.
Shower Floors: Florida Tile Precious HDP, Color: Calacatta 12” x 24”.
Vanity Tops: Caesarstone Quartz in Coastal Grey.
Basement Remodel
Bathroom Vanity: Urban Effects Cabinetry Yorkshire - Peppercorn.
Shower Wall: Daltile River Marble, Silver Spring unpolished.
Shower Floor: Daltile Slate Attache Meta Dark Grey Matte.
Vanity Tops: Caesarstone Coastal Grey with undermount sink.
Flooring: Mohawk - Tranquility Seeker - Hedgehog Brown.
Fireplace: Horizon Tile (supplier) - Florida Tile (brand) East Village Tompkins - Black/Blue large profile.
These carefully selected materials played an important role in transforming the home, blending functionality with aesthetic appeal. With the help of our talented HomeSource designers, the clients’ vision of a refreshed, modern space came to life through these top-tier materials, ensuring that every detail was thoughtfully considered and beautifully executed.












