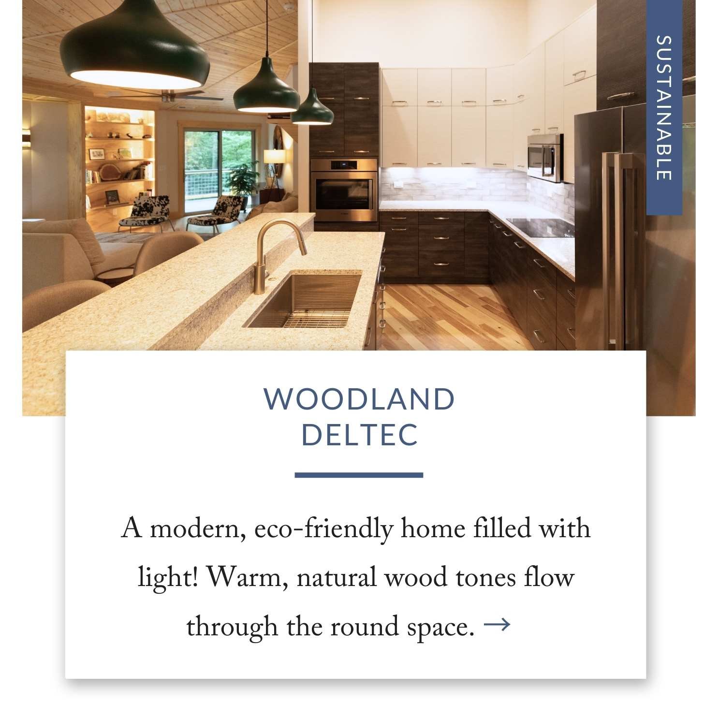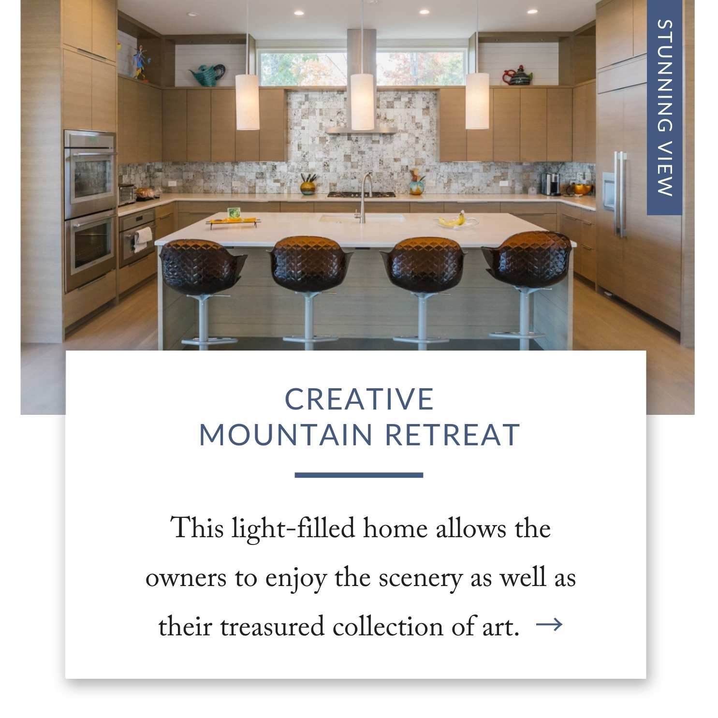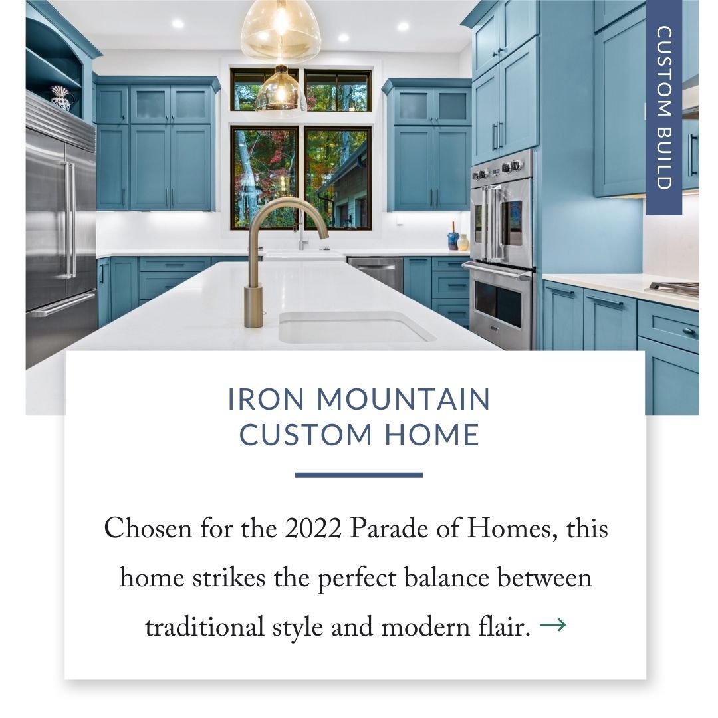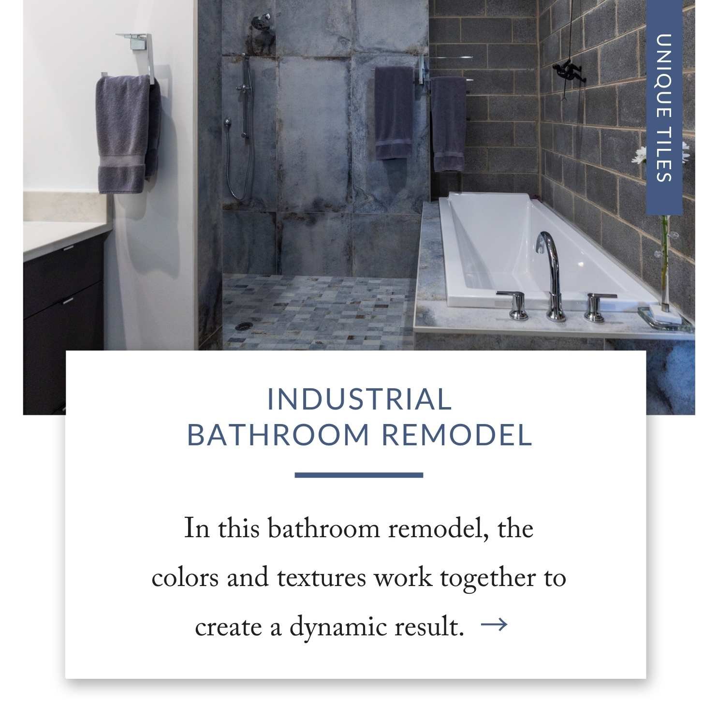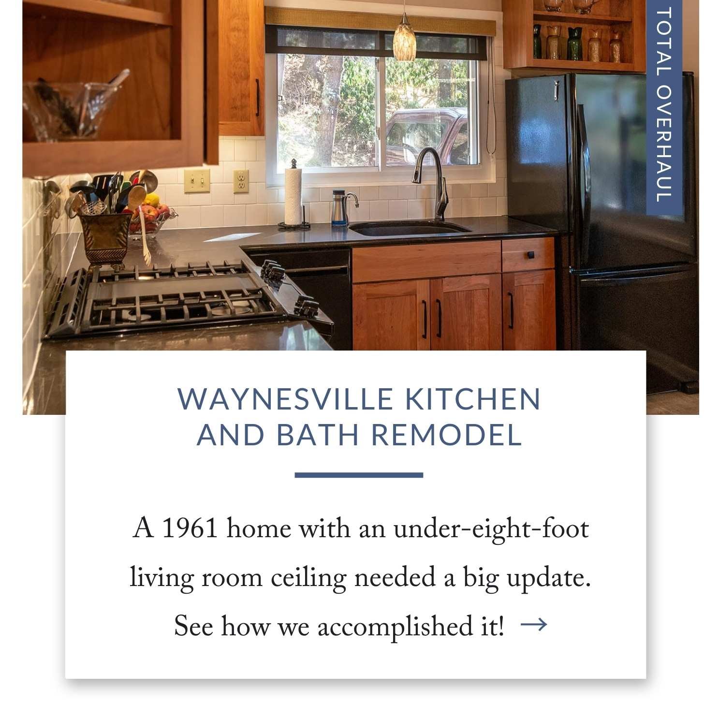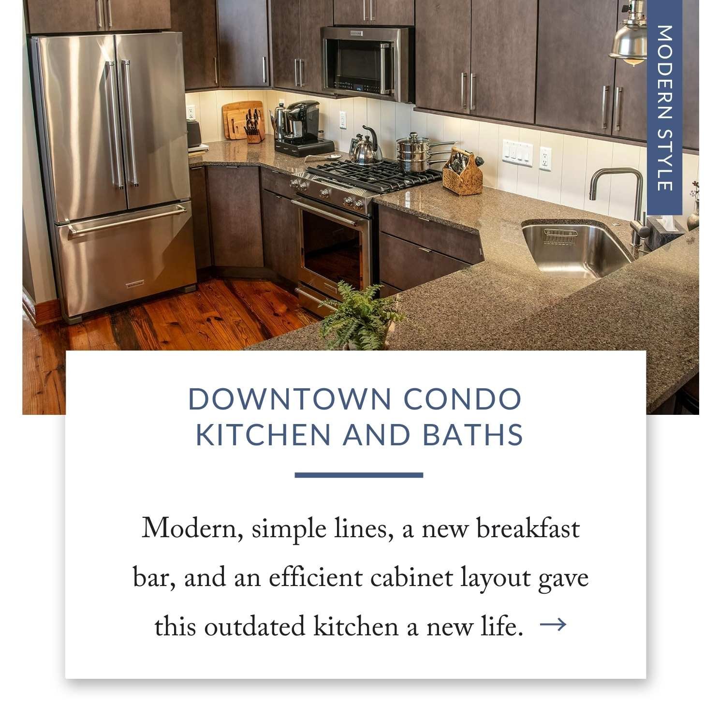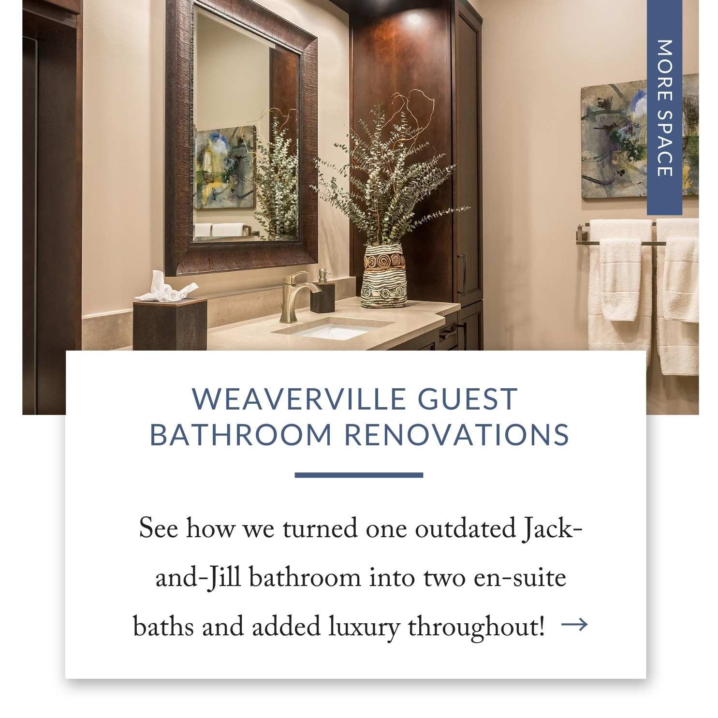Top of the Town Transitional
Remodeling this 1989 home was motivated by a desire to modernize the space and increase its market value for future sale. The clients envisioned a cohesive, elegant look that would align with their evolving tastes and needs, focusing on both functionality and style.
West Asheville Dream Kitchen
In this West Buncombe kitchen remodel, we kept the basic footprint of the kitchen the same, but we increased the size of the island, which provided more prep areas for the homeowners who love to cook and bake.
Sleek Transitional Kitchen & Bath
Striking full-height backsplash tiles, a navy kitchen, and beautiful walnut accents give this North Asheville home a sleek look and clean lines. These homeowners were very detailed and knew exactly what they wanted in this kitchen and bath remodel.
Mid Century Oh So Modern
This Asheville kitchen draws on the mid-century open floor plan while also adding thoughtful modern touches and amenities. The walnut and white cabinets and the solid color quartz tops were specifically selected as not to compete with the dramatic wall colors throughout.
Weaverville Kitchen Refresh
Sometimes, a remodel doesn’t mean a total overhaul; you may just need to update your existing space. This Weaverville, NC, kitchen had a great layout already, and the cabinets were still in good shape. So, we decided to work with what the client already had.
Woodland Deltec
An ecologically minded, round house on a wooded, sloped lot? Read on to see how our talented team solved these unique challenges- we're so proud to have been a part of this stunning home.
Creative Mountain Retreat
When our clients saw this mountaintop lot, they fell in love with the stunning view. They knew they wanted to build a property that took advantage of the beauty of their surroundings. The end result is a light-filled retreat that allows them to enjoy the scenery as well as their treasured collection of art.
Dramatic Kitchen Remodel
When these clients purchased their condo, the existing kitchen was very traditional and not their taste. In addition, a peninsula jutted into the middle of the room, breaking up the space visually adding little to the functionality. See how we removed the peninsula and extended the countertop material to give this kitchen the dramatic, chic look our clients hoped for!
Riverside View Contemporary
If you love open floorplans, take a look at this home! With a streamlined kitchen that flows perfectly into a dining area, living area, and outdoor decks, it manages to connect it all. Subtle colors and natural textures allow the beautiful view to take center stage.
Iron Mountain Custom Home
One peek into this kitchen reveals gorgeous custom cabinetry in a bespoke shade of blue. However, it takes more than great paint color to bring a room together! Each element, from the cabinet style and hardware to countertops and flooring, was carefully chosen to complement the home’s overall design.
Industrial Bathroom Remodel
In this industrial bathroom remodel, the overall colors and textures all work together to create a dynamic result. Get full details on the unique tiles and find out how this bathroom went from blah to beautiful!
North Asheville Natural Light
Bright, airy, and organized- there’s a place for everything! This stunning kitchen and laundry room remodel makes chores a luxury. What was the inspiration for this recent remodel? A luxury appliance! Read on to see how the whole kitchen and laundry room came together.
Rustic Remodel
This remodel included updating the kitchen and dining space, laundry, downstairs bathroom floor, and screened porch to add a unique farmhouse style… and plenty of room for fun with the grandkids!
Hendersonville Luxury Shower Remodel
This couple was serious about their master shower! It features a Kohler system with 3 traditional heads, 6 body heads, a handheld spray and an 18" rain shower… plus a steam infusion system and audio!
Waynesville Kitchen and Bath Remodel
A 1961 home with an under-eight-foot living room ceiling needed updating and a taller ceiling, so we removed the “attic” and slanted the ceiling to match the roof pitch to gain extra height.
Downtown Condo Kitchen and Bath Remodel
This condo, in a converted warehouse in midtown Asheville, had good bones, but the kitchen and bathrooms needed updating. Practical lower-cabinet drawers, modern simple lines, a new breakfast bar, and efficient cabinet layout gave the kitchen new life and usefulness.
Weaverville Guest Bathroom Renovations
By moving one short wall about two feet, we were able to convert an old Jack-and-Jill bathroom and expand the space. Each bedroom now has its own en-suite, private bathroom with a shower as well as new HVAC ducts to serve each room.






